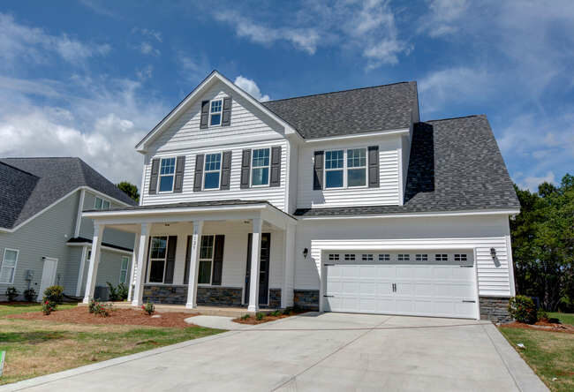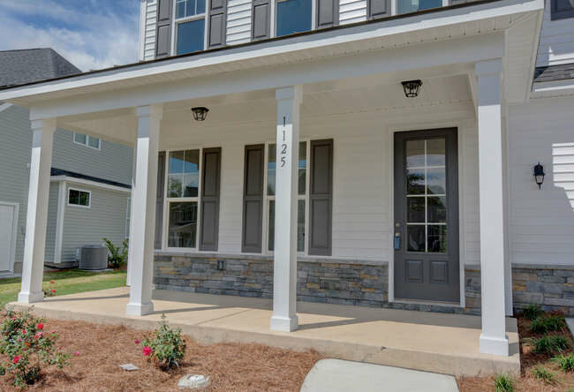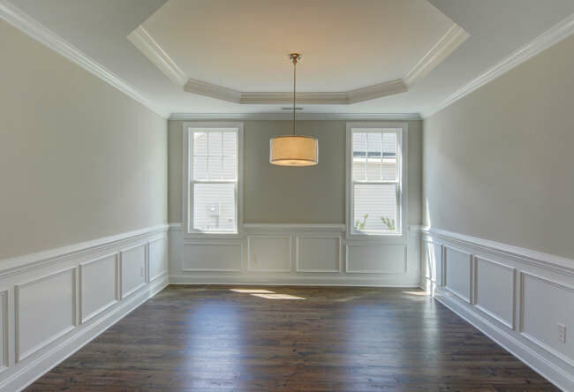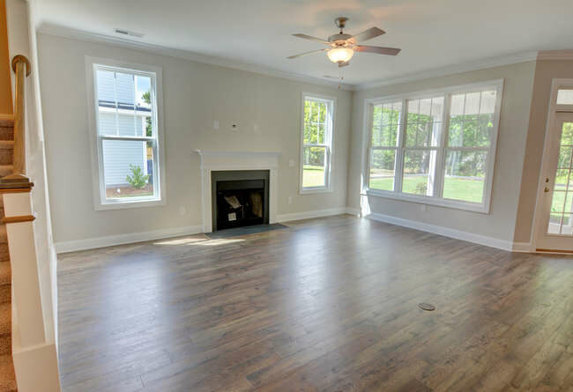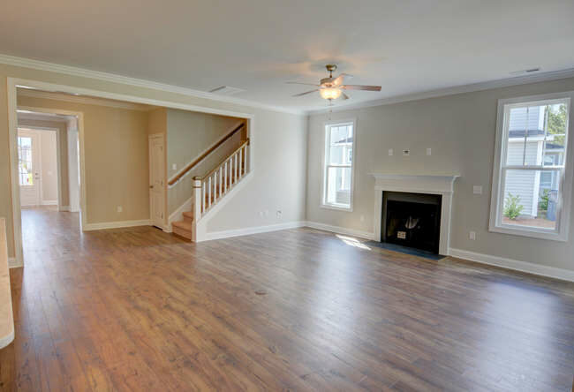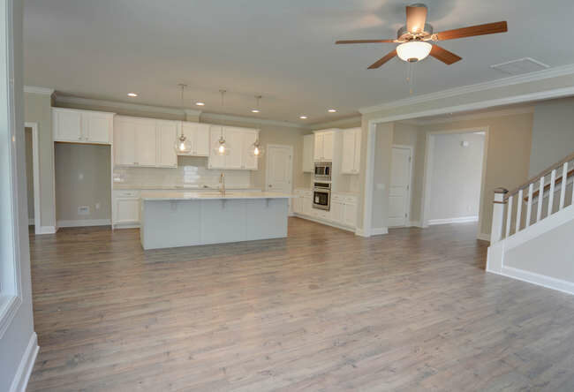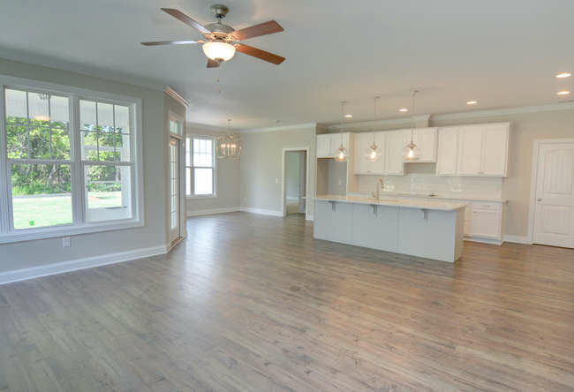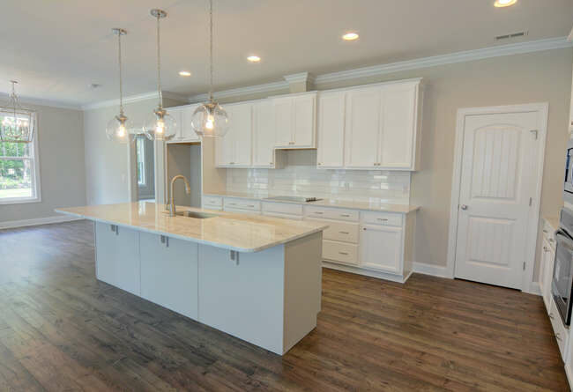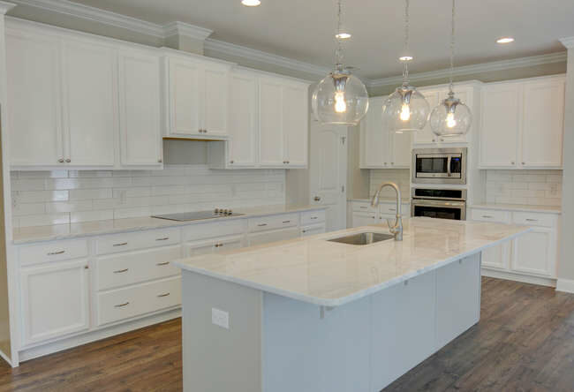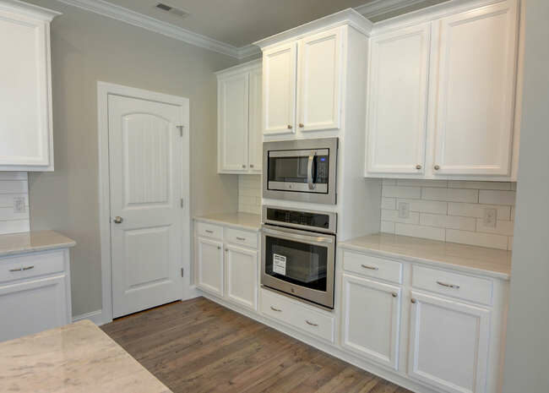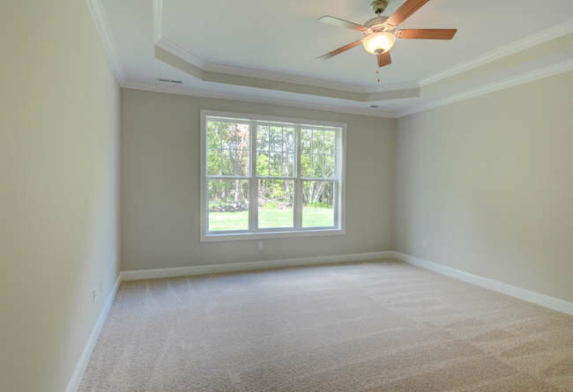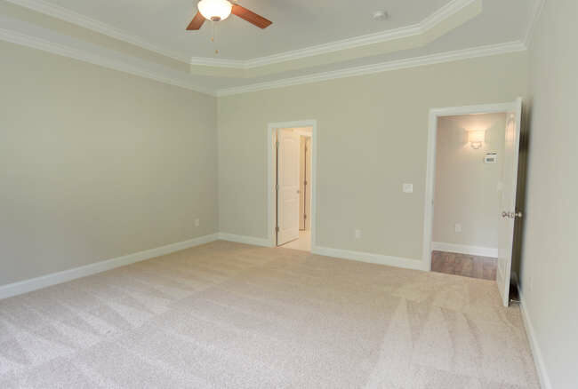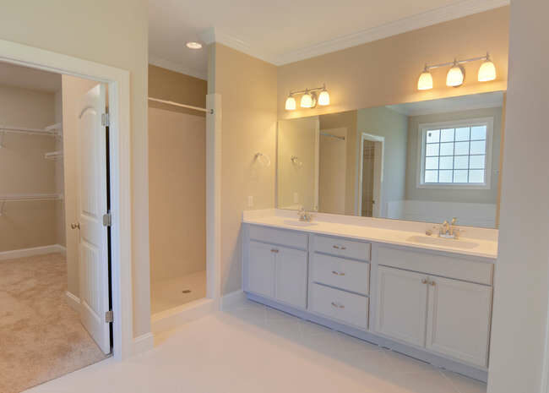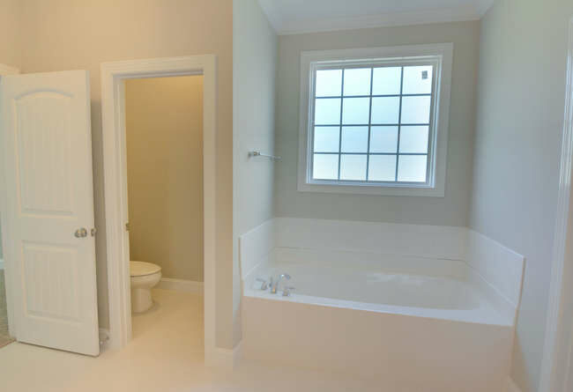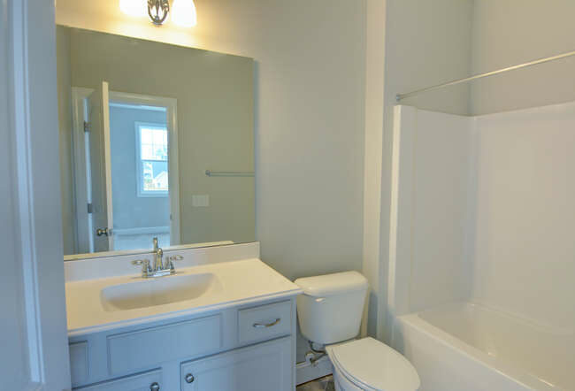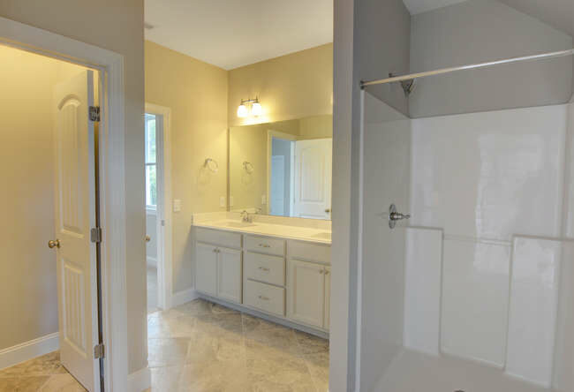American Homesmith
Benson Manor Home Plan
The 3506 square foot Benson Manor has a main level featuring a formal dining room, half bath, open concept living space with breakfast nook and center island with breakfast bar and the master suite/bath. The second level offers 3 additional bedrooms, 2 more full baths and a media room. The third level walk up attic space can be finished to offer a bonus room and optional full bath, bringing the total size of this home to 4055 square feet.
3,506 SQFT
4 Bed, 3.5 Bath
2 Levels
2 Car Garage


